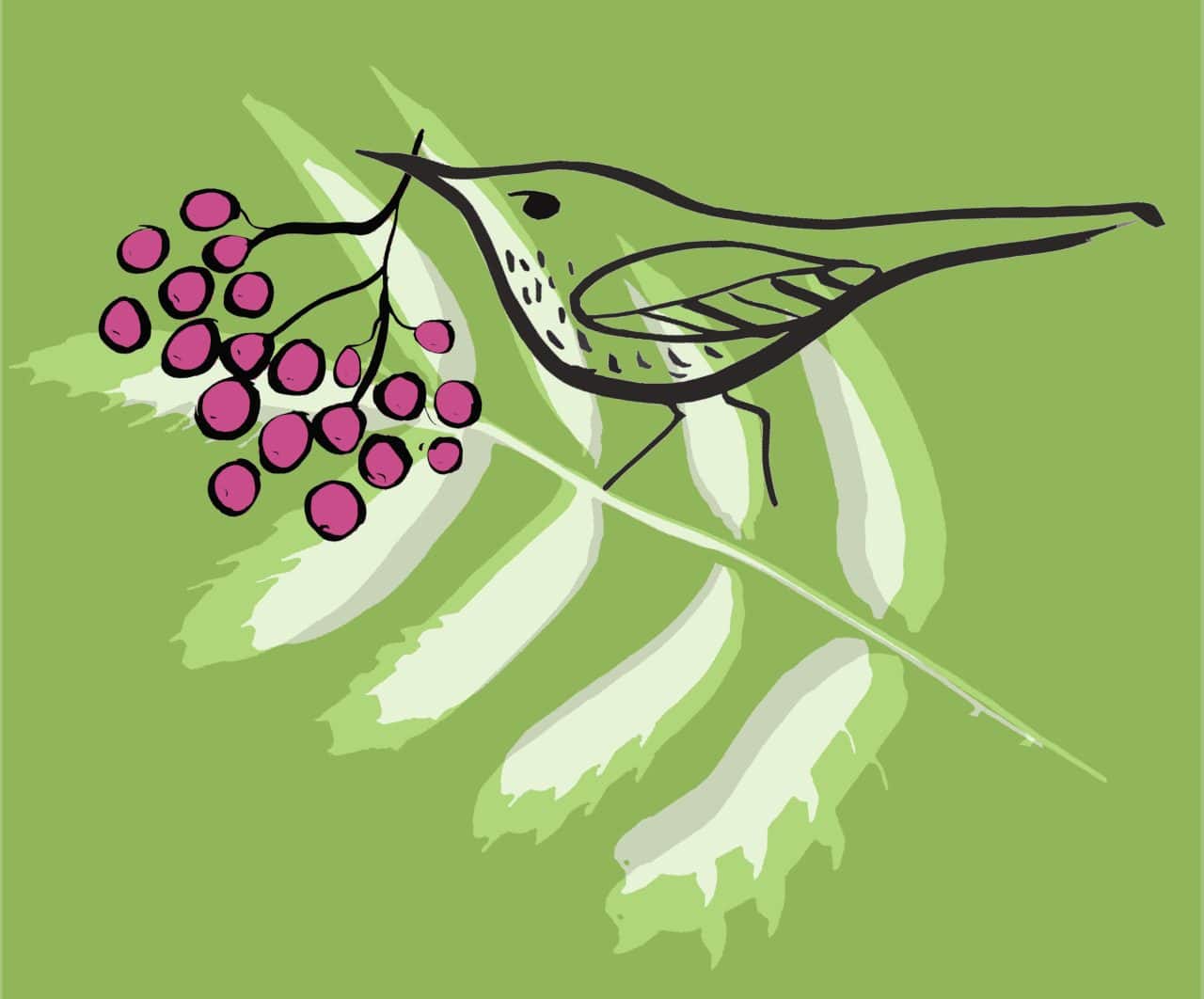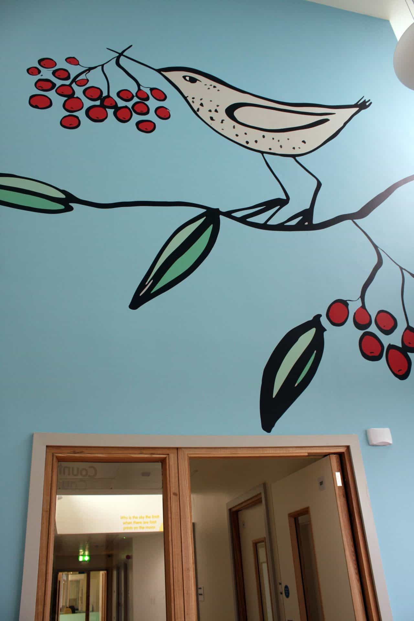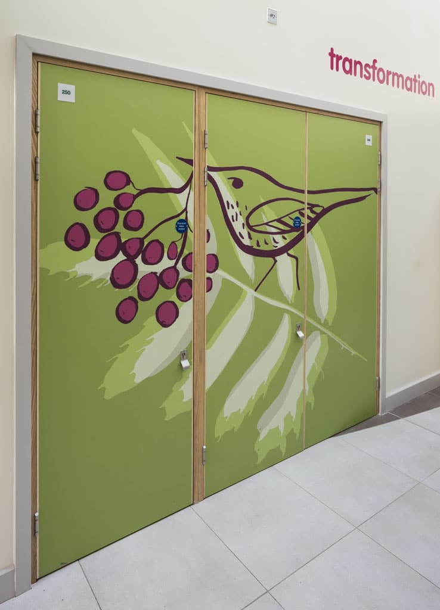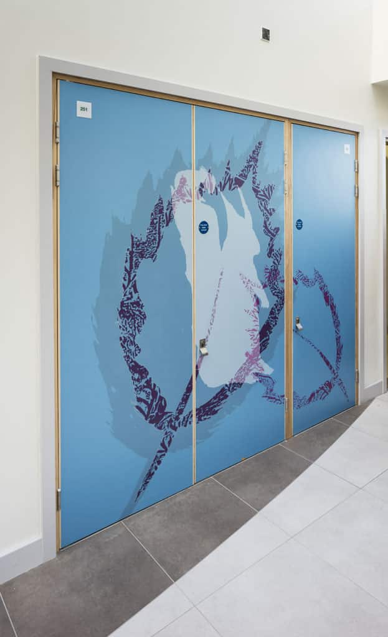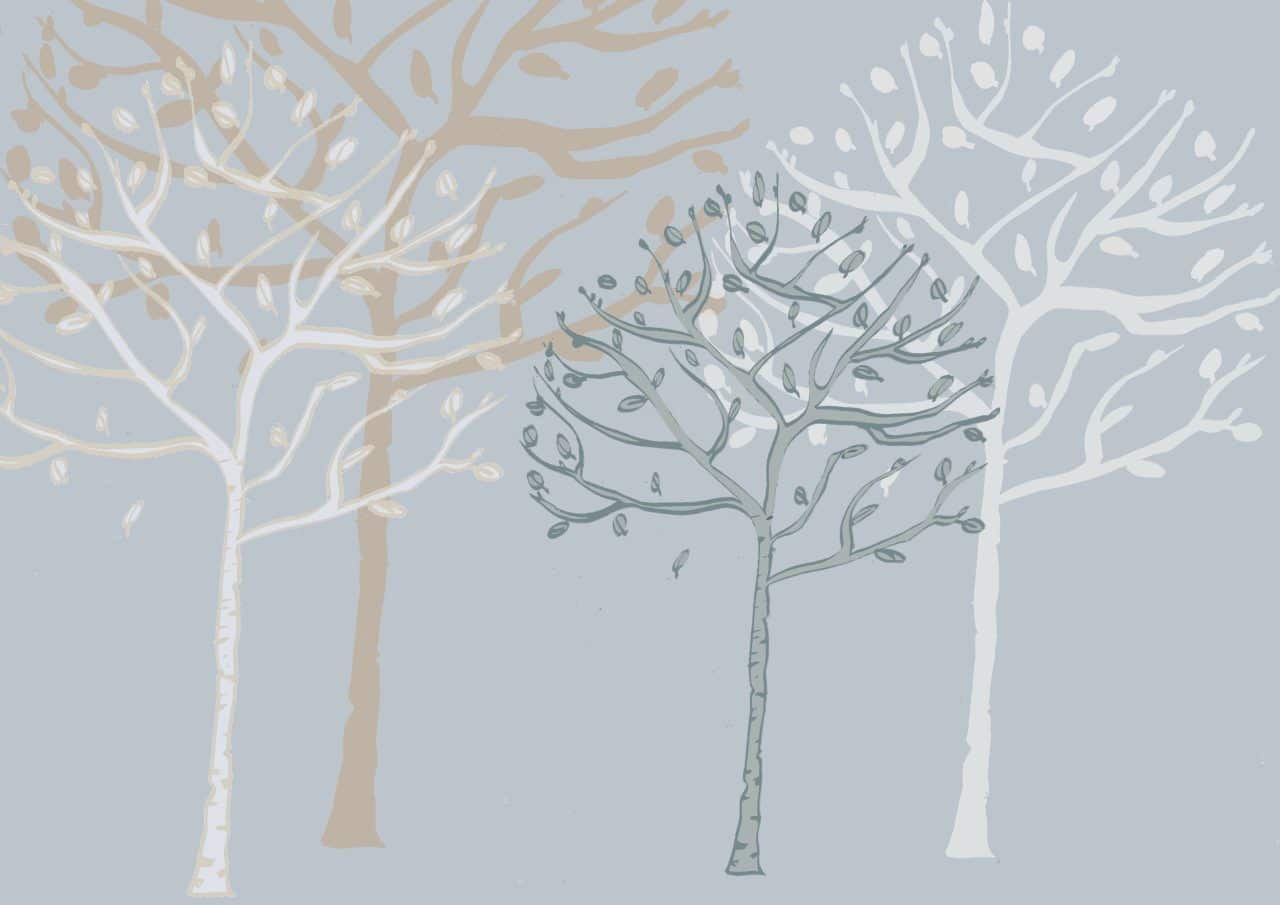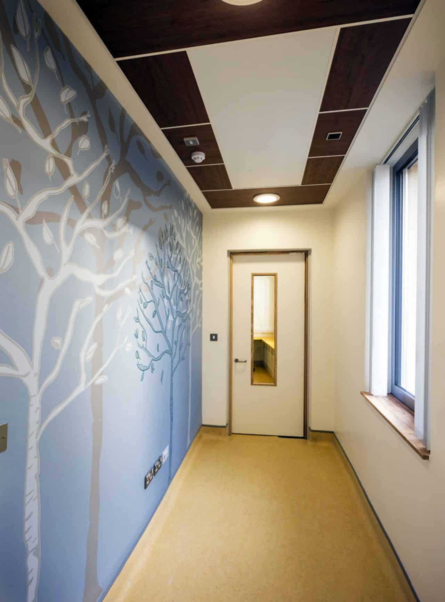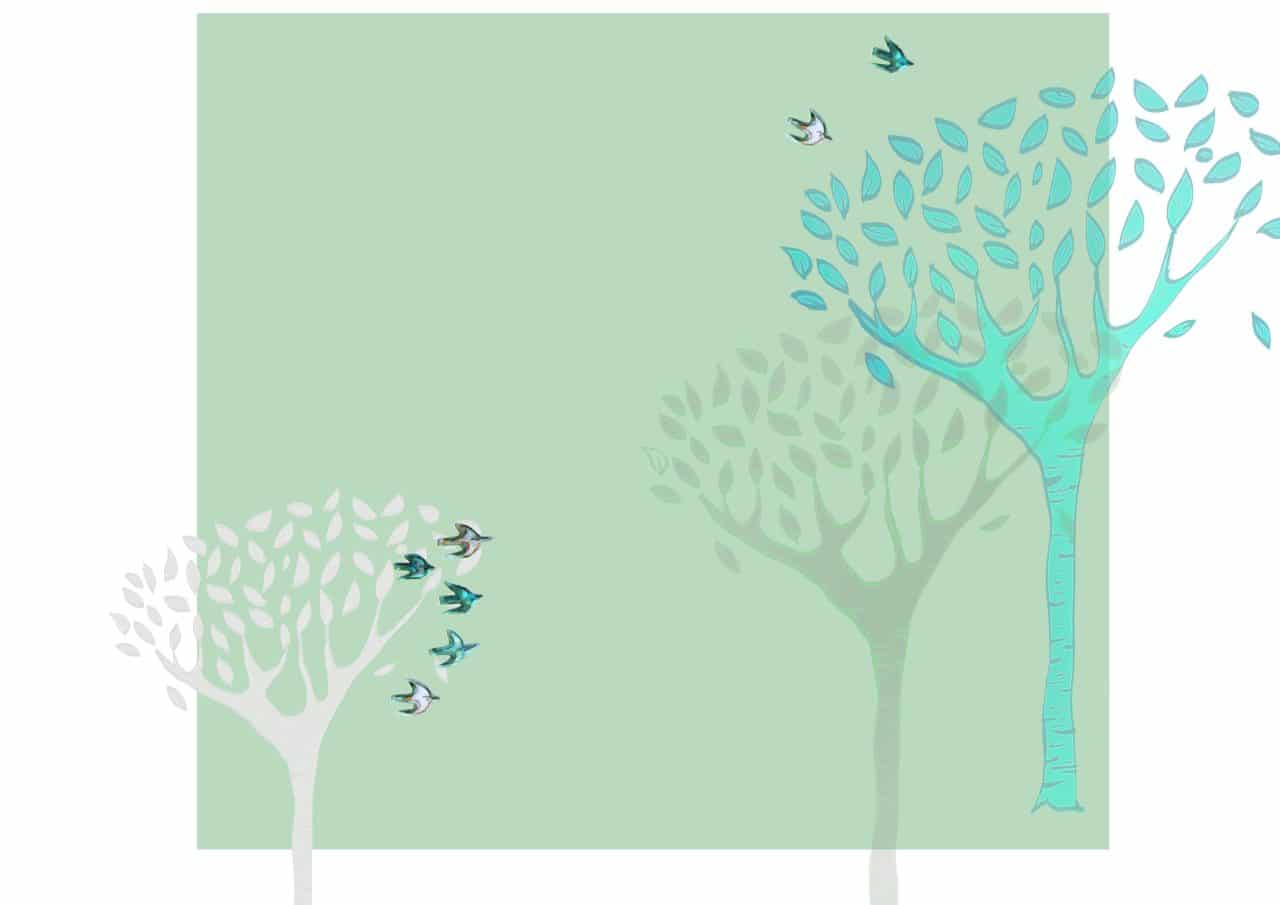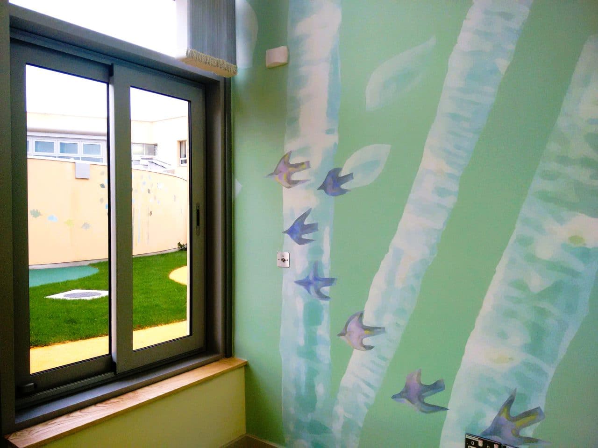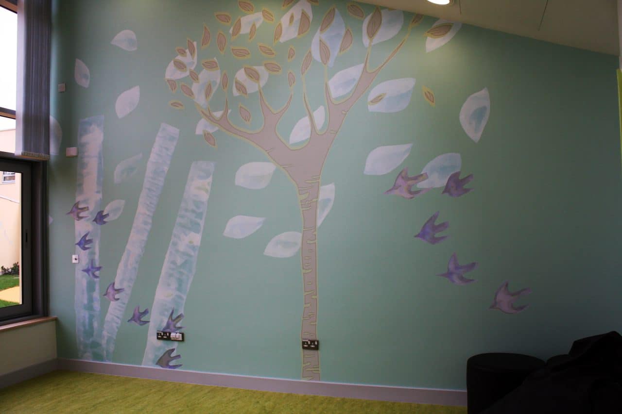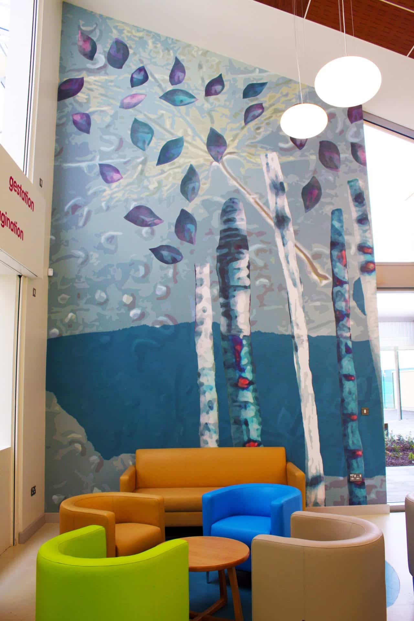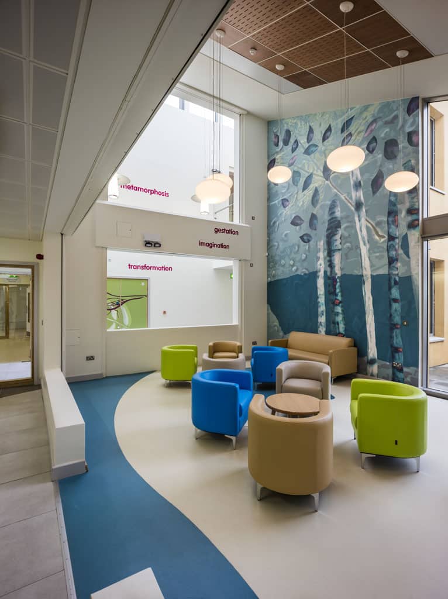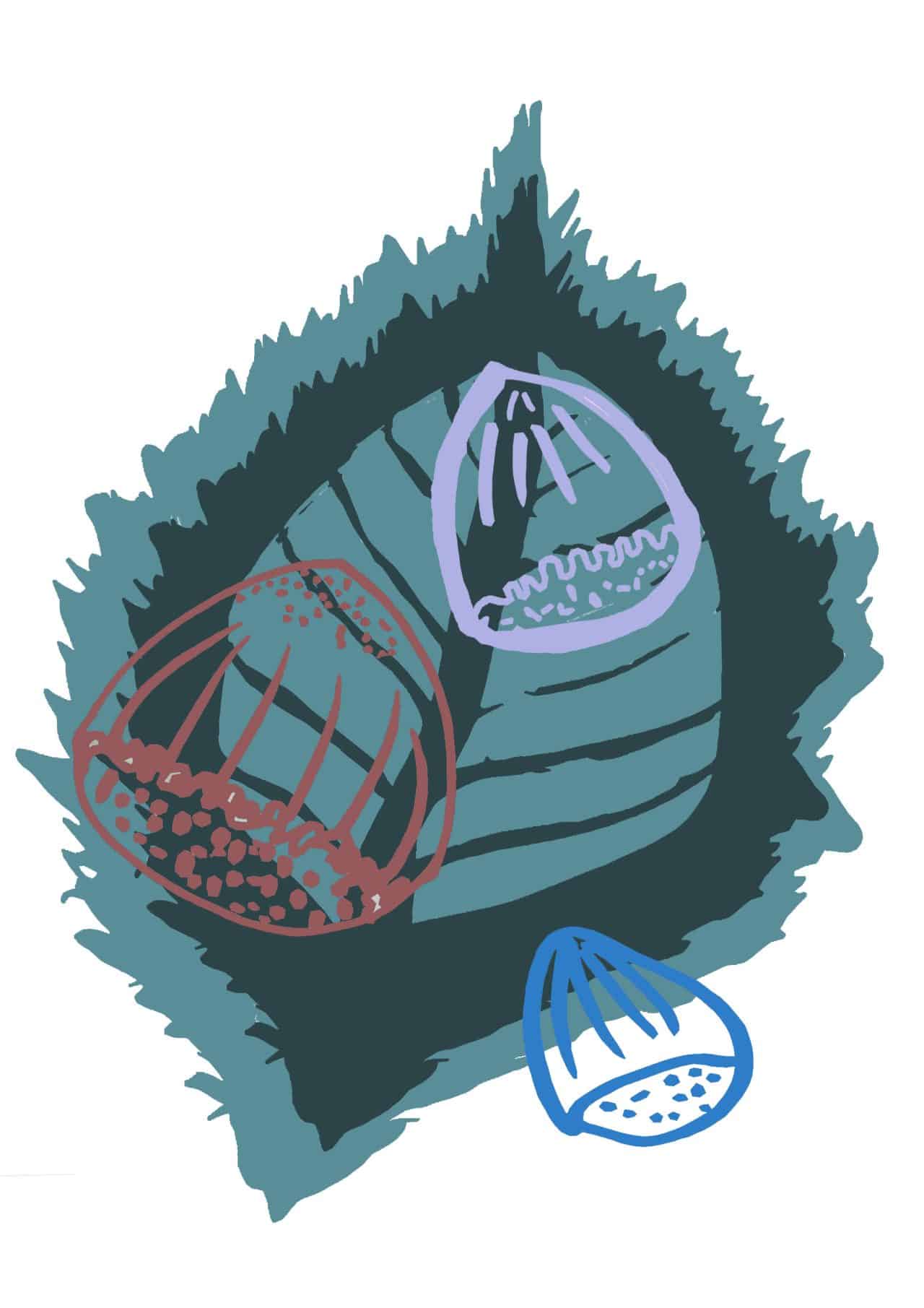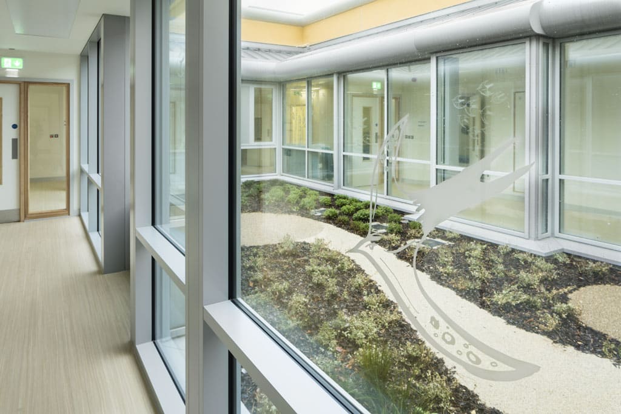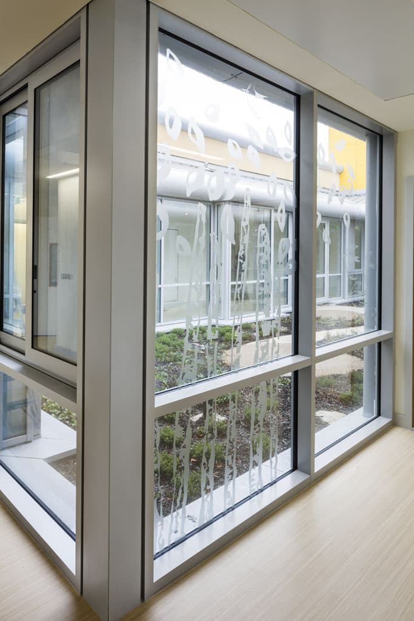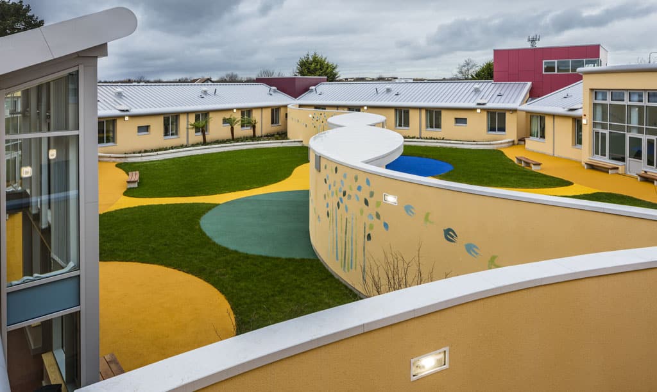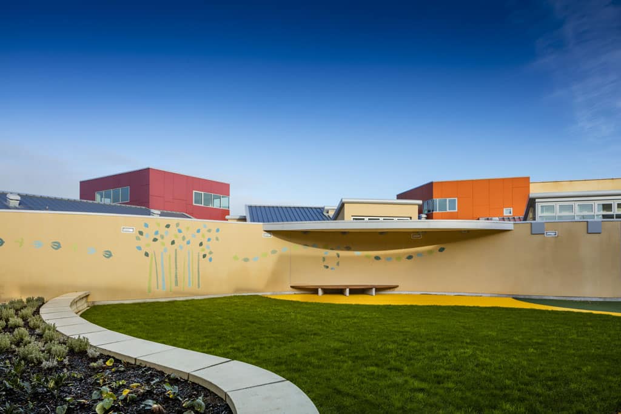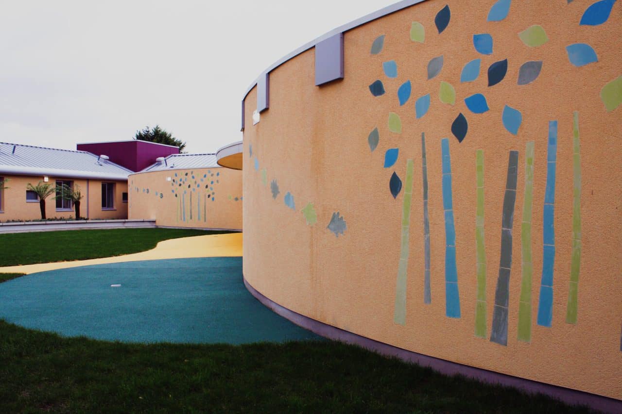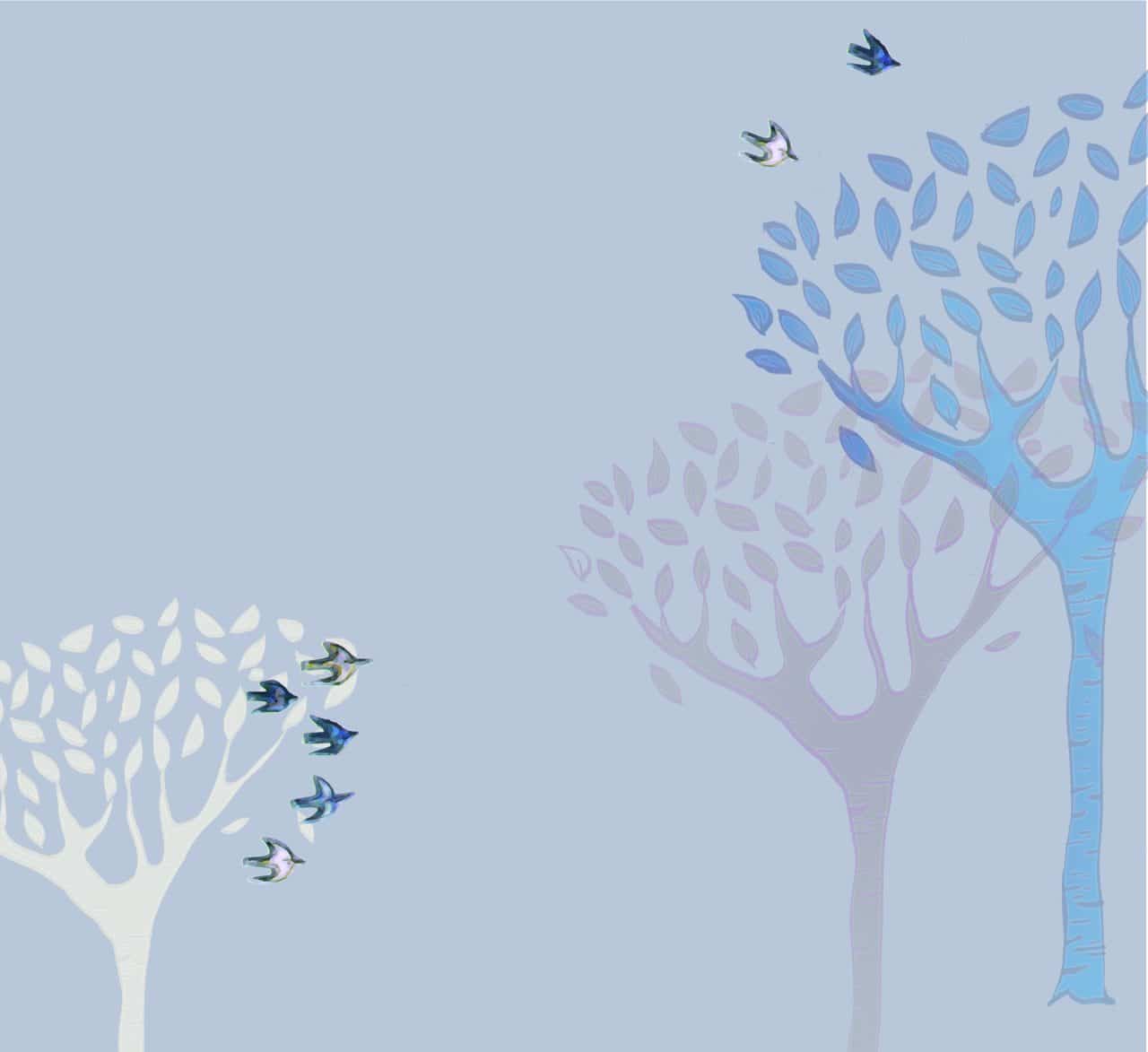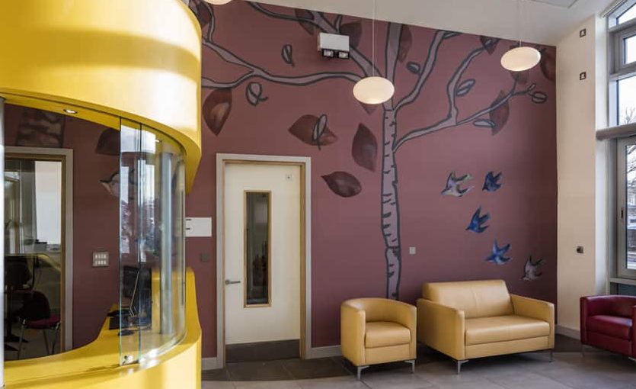
Breathing Spaces 2013-15
Date: 2013-15
Dimensions: various sites max 47m
Materials: Numerous artworks in wallpaper, water jet porcelain, vinyl, glass and print
Technique: Water jet designs in coloured porcelain for 2 exterior courtyards, wallpaper designs for 15 areas, glass designs for interior courtyards, vinyl designs for doors
Commissioned by: Health Service Executive through Create
Location: Linn Dara, Child and Adult Mental Health Services at Cherry Orchard Hospital, Ballyfermot, Dublin
Architects: A&D Wejchert and Partners Architects. Contractor -Duggan Brothers.
Description: Integrated designs for exterior courtyard and interior rooms
Concept: Breathing Spaces’ is a series of designs throughout the unit on doors, wallpaper, glass panels and in the two exterior courtyards.
Different materials are used to create a set of integrated designs based on trees and birds to connect the interior with nature and to create a calming and distracting artwork.
In the two exterior courtyards a series of coloured birds in porcelain are inset into the coloured render of the walls and fly from one group of trees to another creating a flow throughout the space. These are colour co-ordinated with the interior design palette on each side and are incorporated into the coloured render producing a safe flush finish.
Wallpaper and glass designs are based on the theme of trees ( units in this hospital are all named after trees) with soft colours, familiar motifs and unthreatening designs bringing a positive ambiance to the interiors.
