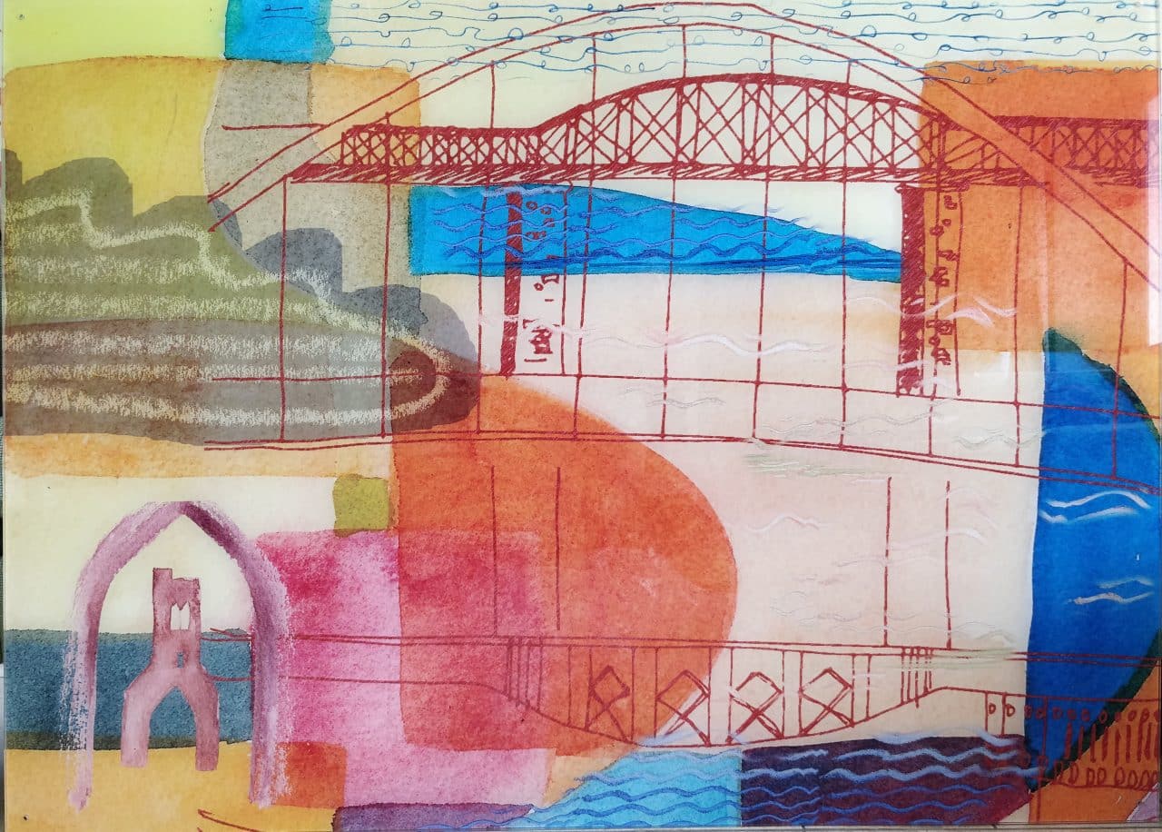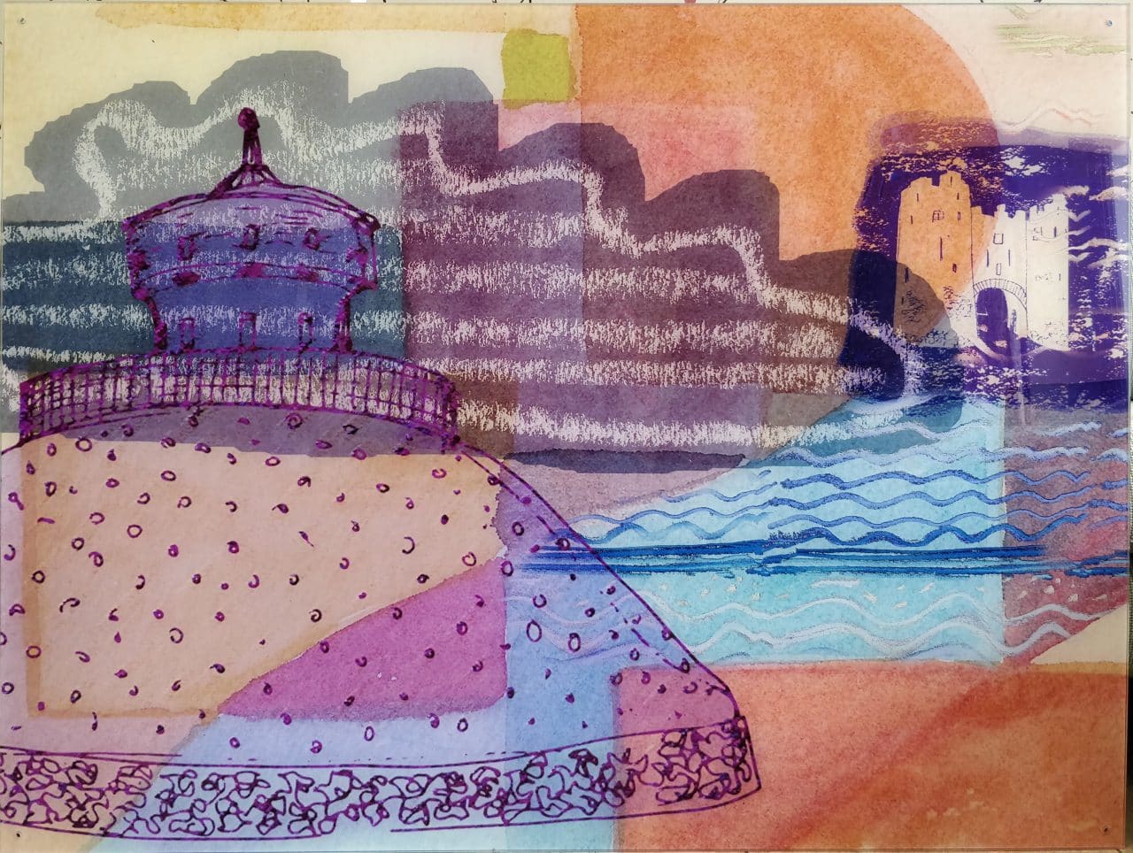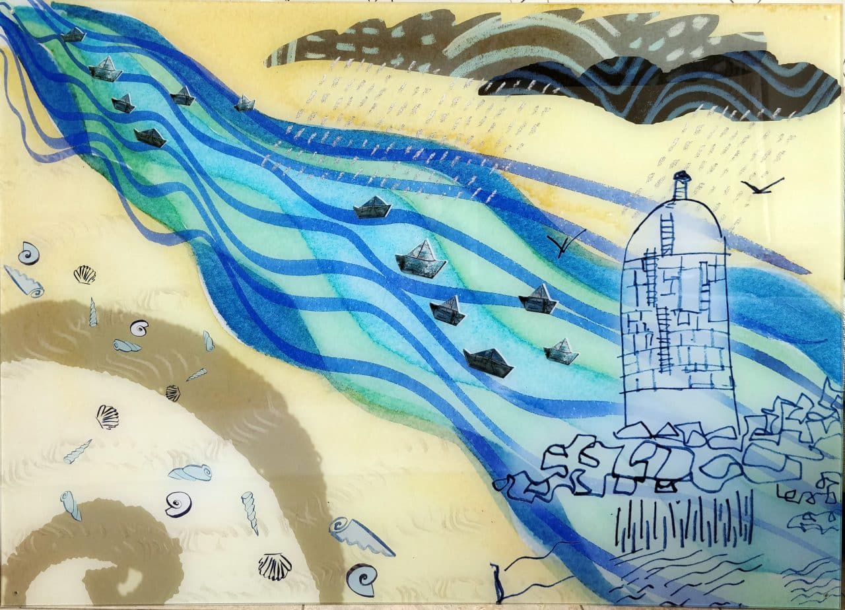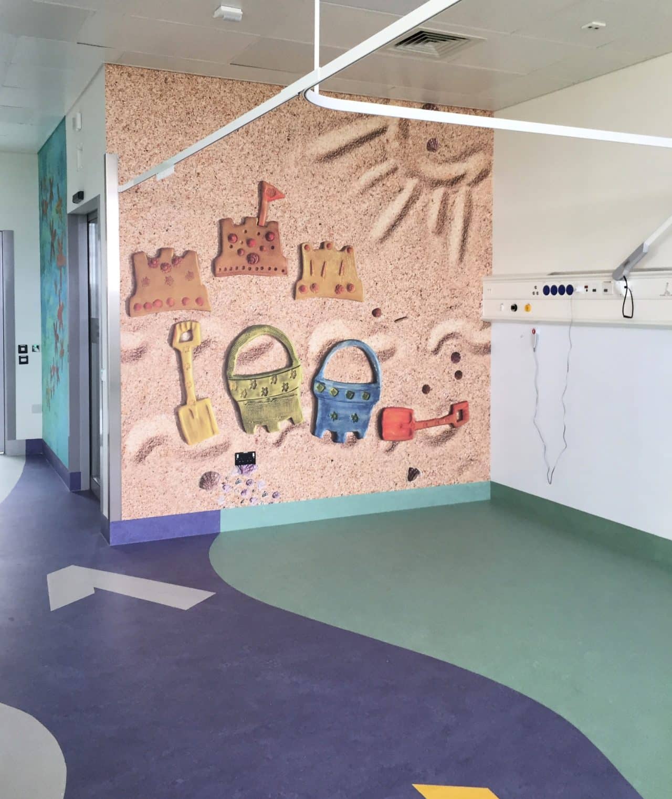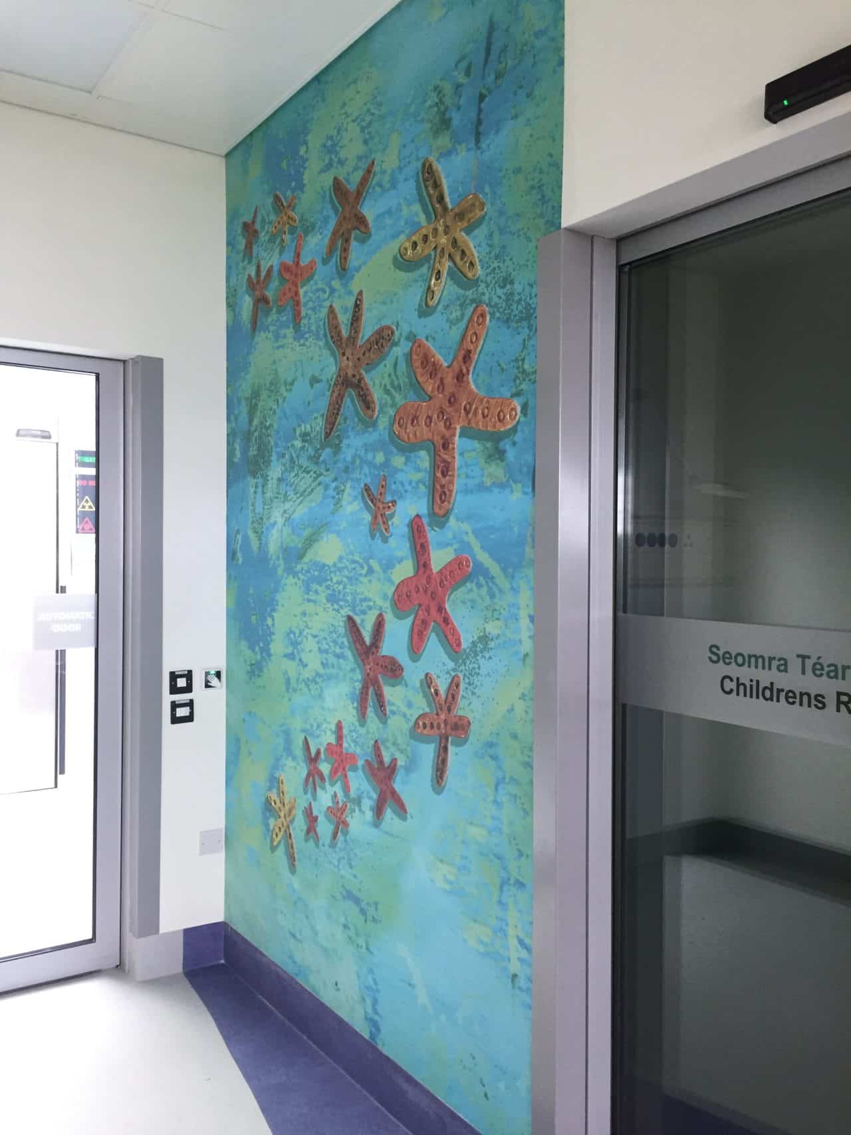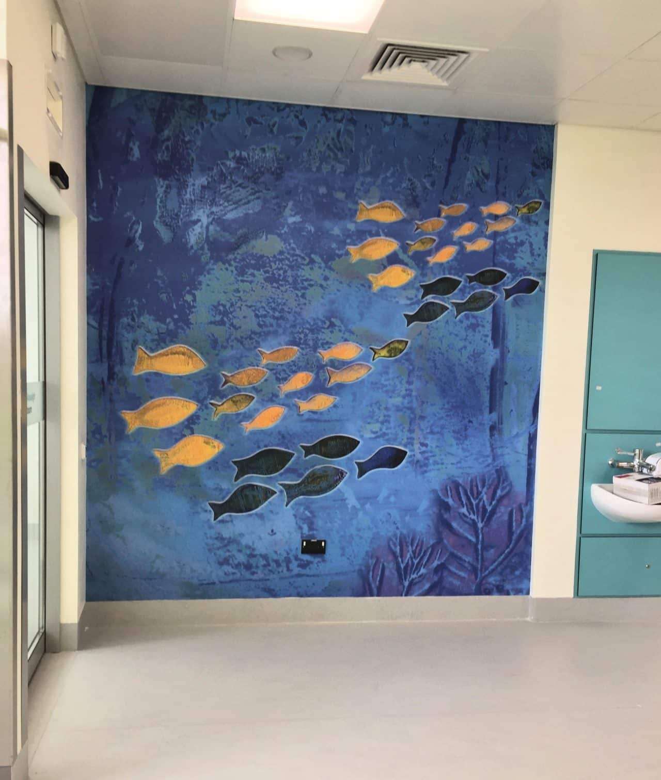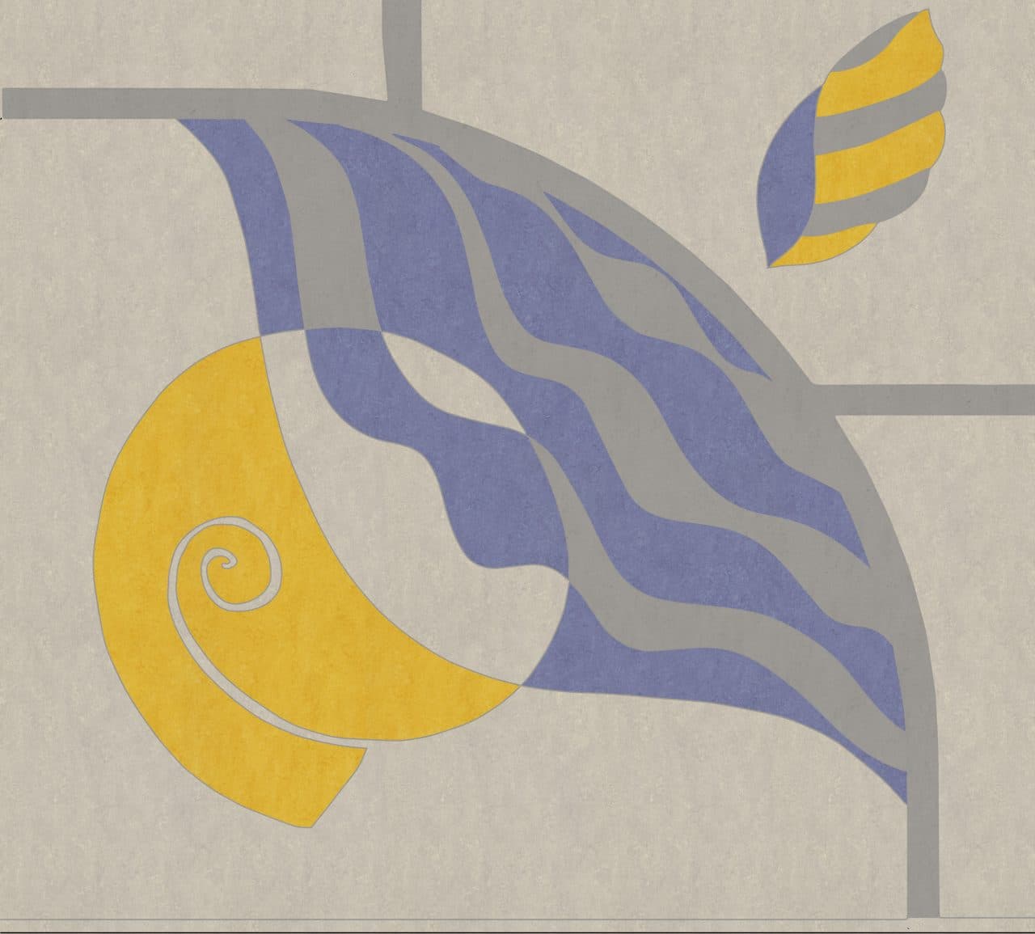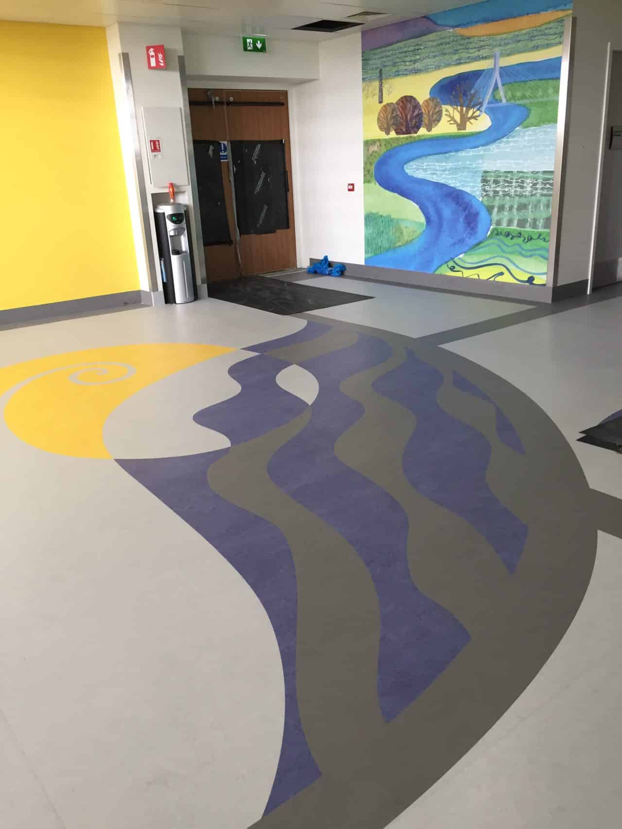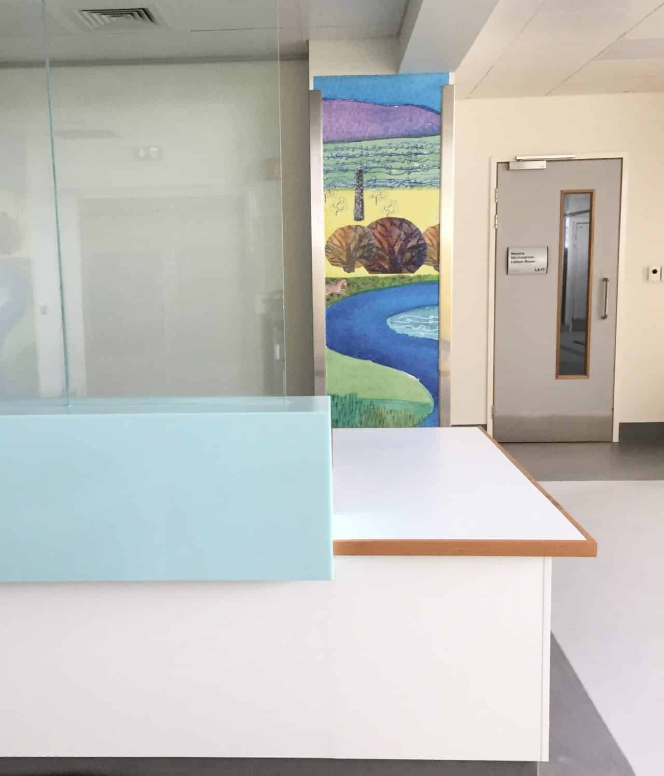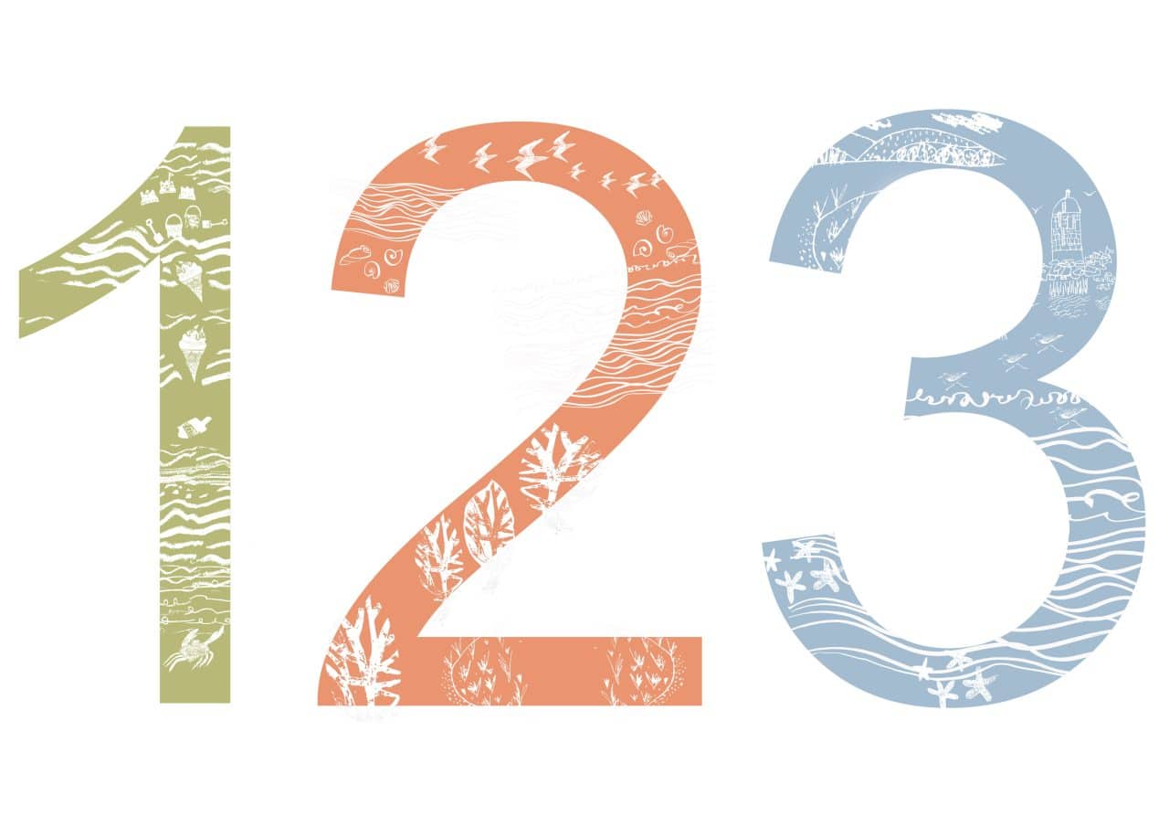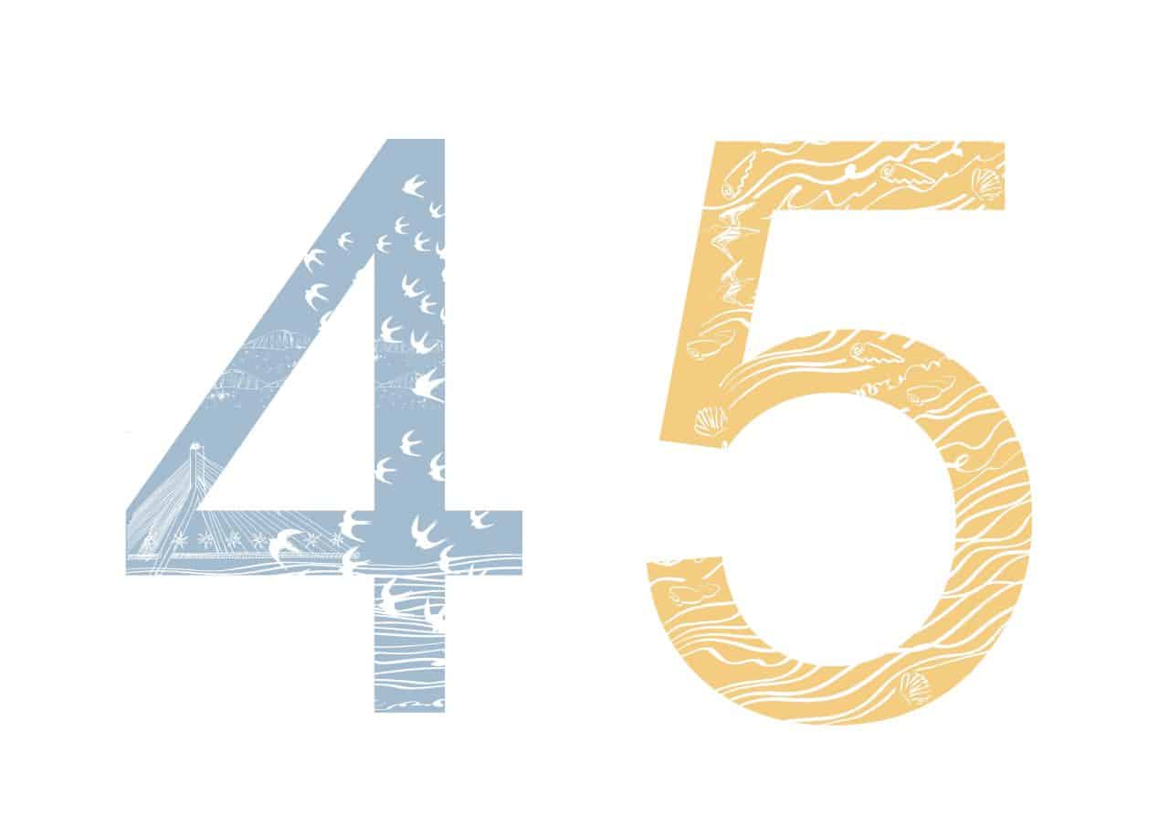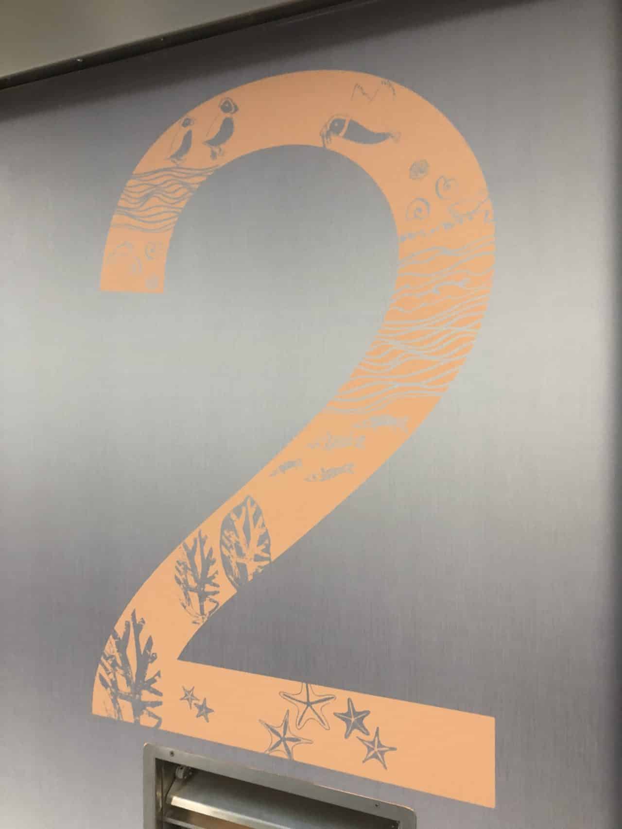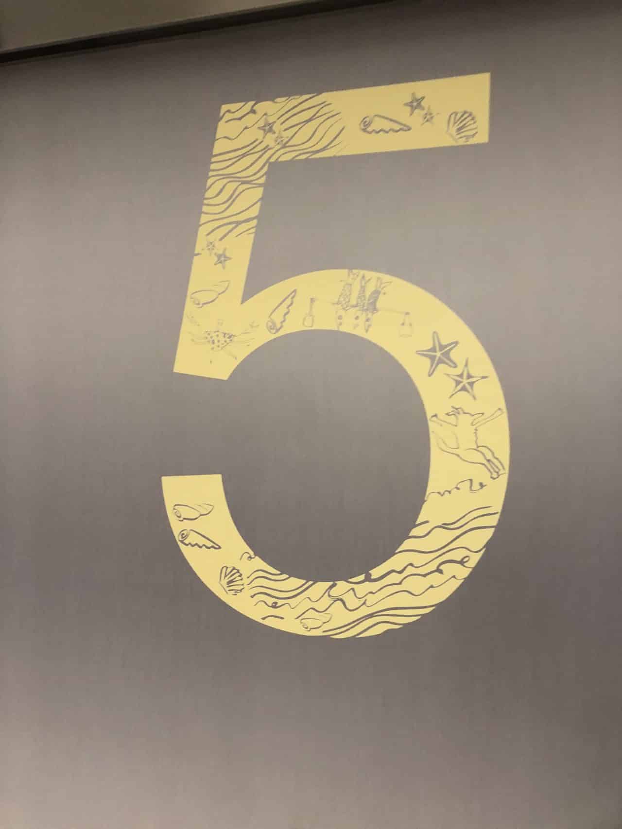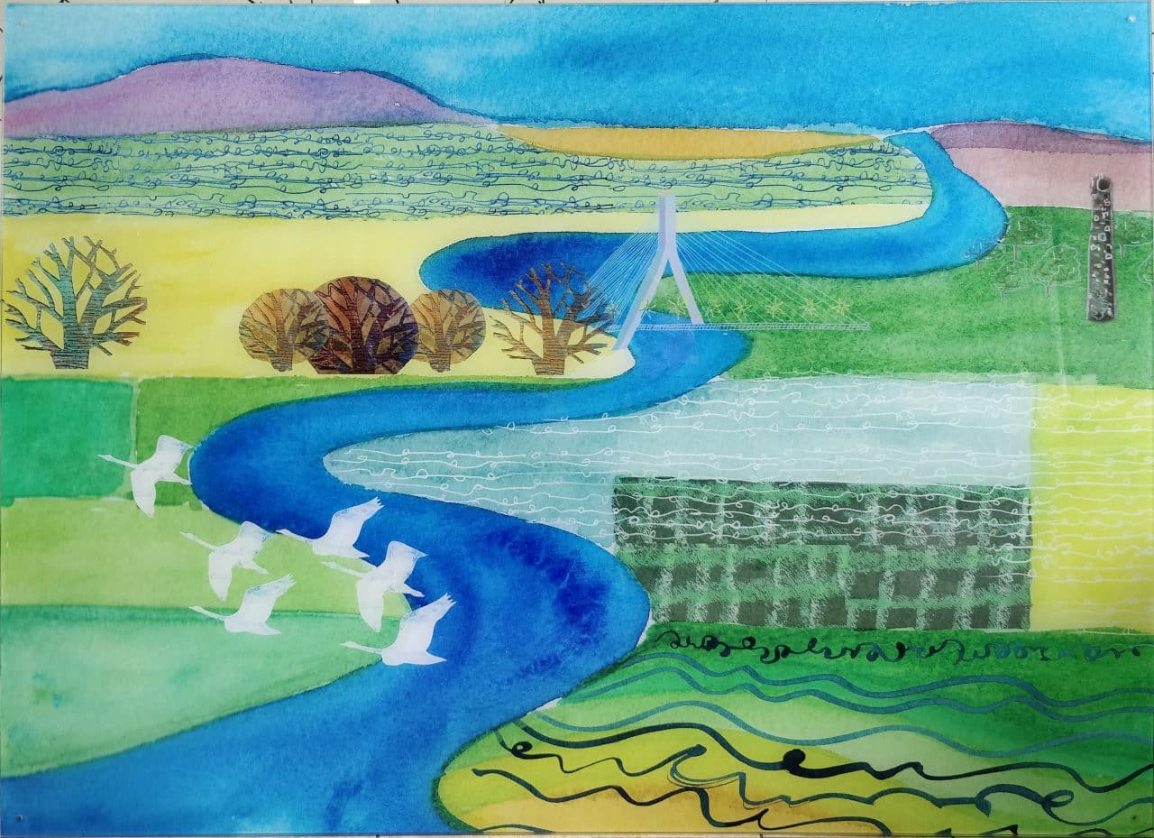Cross That Bridge 2017
Date: 2017
Dimensions: different areas including floor designs, wallpaper and door numbers
Materials: Flooring in lasercut vinyl, wallpaper in Vescom wallcovering, printed perspex images, printed numbers in vinyl.
Techniques: Designs for different surfaces in vinyl, perspex and print.
Commissioned by: Arts committee- Our Lady of Lourdes Hospital Drogheda
Location: Theatre area- floor 4, Our Lady of Lourdes Hospital Drogheda
Architects: Wejchert Architects
Description: 4 areas of Vescom wallcovering, 2 areas of lasercut coloured floor vinyl, 4 printed perspex images, 5 numbers for doors in printed vinyl.
Concept: Theatre Suite –
This new suite of theatres includes facilities for adults and children.
In this area hygiene and safety standards are particularly stringent. Artwork must confirm to all necessary standards, especially beyond the “red line”. For this reason elements of the artwork are integrated into finishes such as doors, floors and walls.
As there is also a pediatric theatre, work suitable for a younger age group was required and the entire project for each floor was assigned to one artist including the link-lobby area outside, the patient and family waiting areas, recovery spaces and ceiling lights. It was required that the artist must have an ability to work in a very wide range of media and experience in creating art for a healthcare setting and for both an adult and child audience.
Images for the different elements of this design project involved creating work that related to the coastal element of Drogheda’s Hospital. Sea, sand, birds, bridges, countryside and town all feature in bright decorative designs to create interest for the children’s theatre areas.
